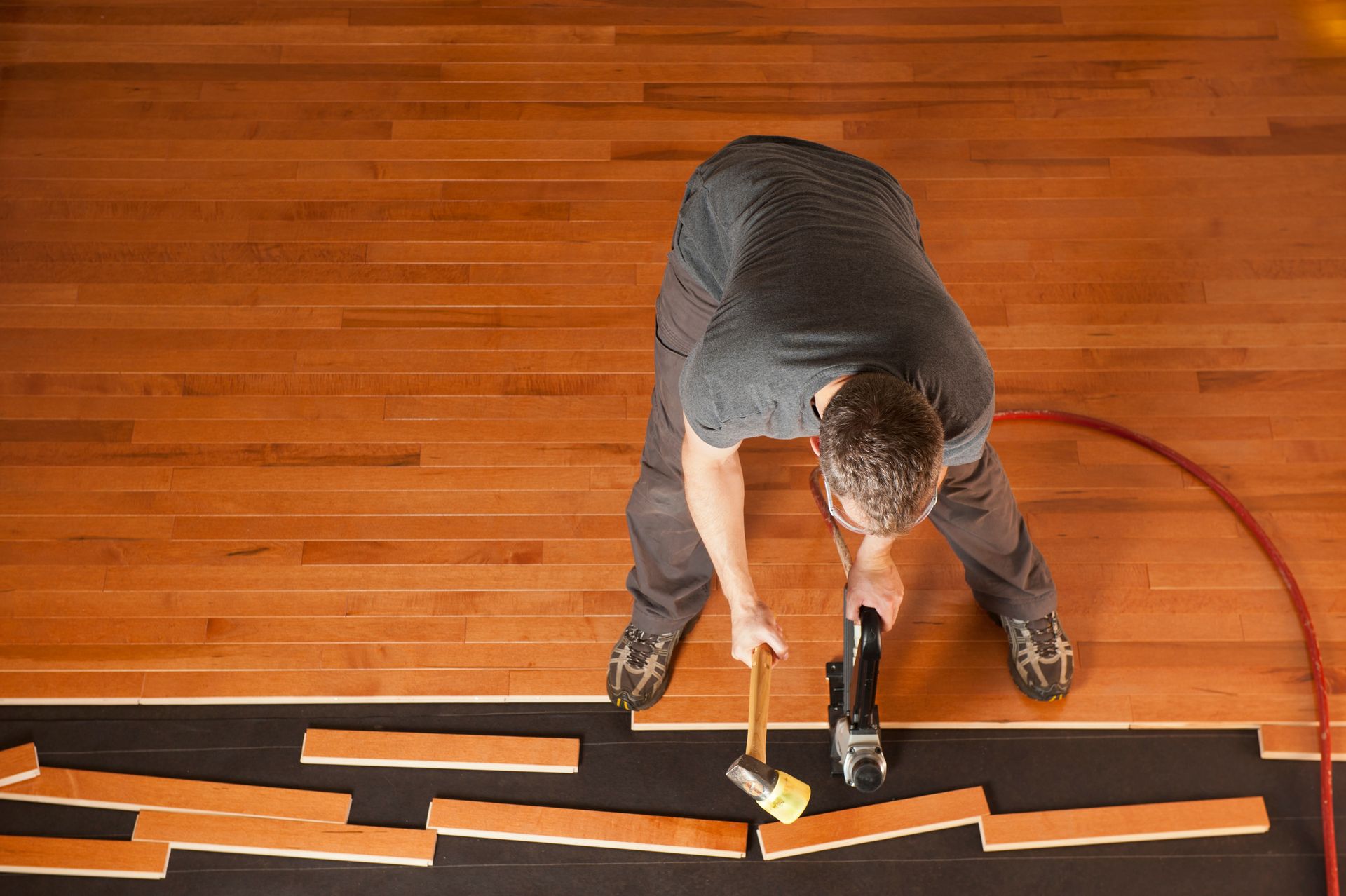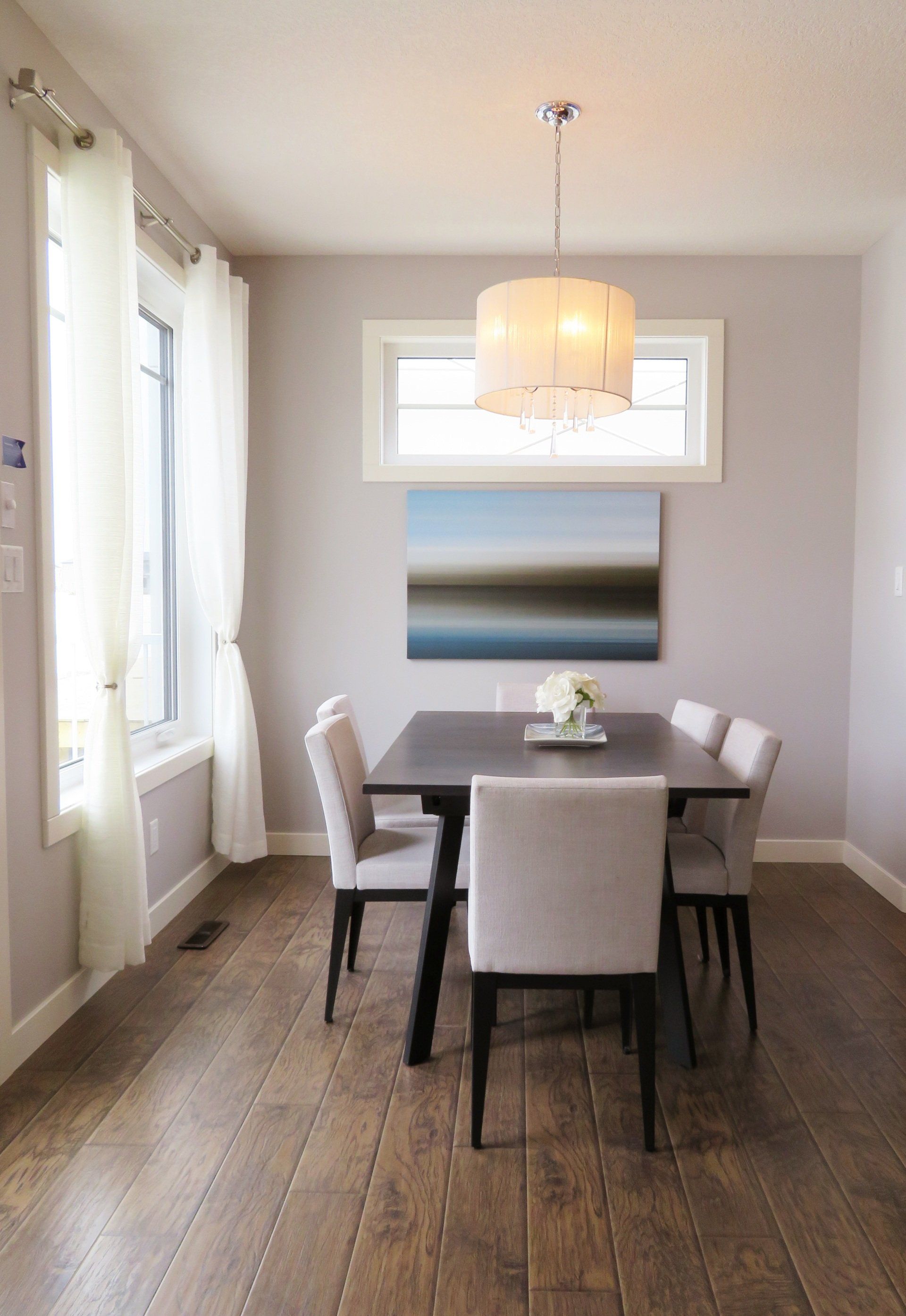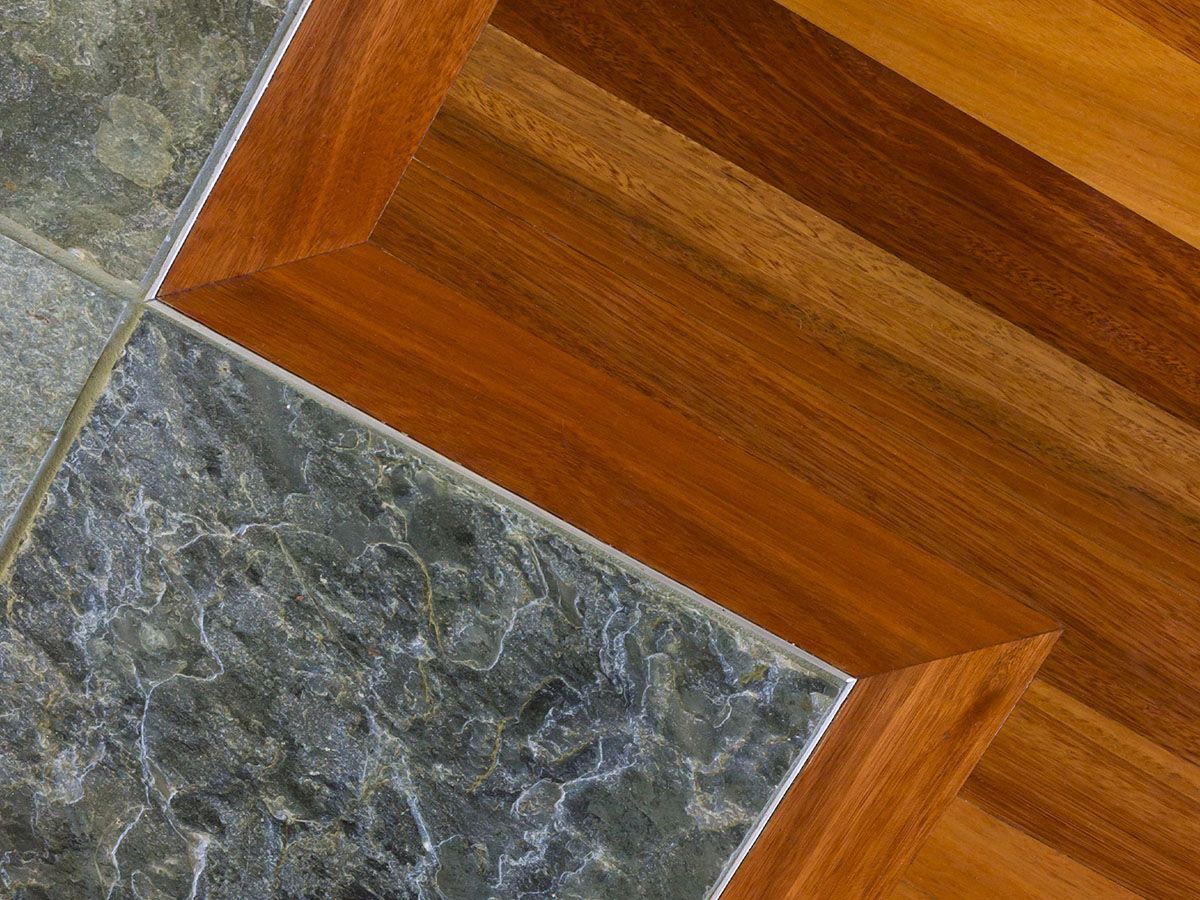FABRICATE TRANSITIONS WHERE FLOORS MEET
FLOOR TRANSITIONS
Whether you’re installing solid hardwood, engineered hardwood, laminate, or tile you'll need to consider the way that you'll transition between rooms and between materials. It's important to plan the floor transitions before you start any flooring installation, and the team at Kevertin Flooring Enterprises can help make the process as easy as possible. Contact us today to learn more or to get a quote for our services.


ELEVATION CHALLENGES
You may have a situation where one room in an area of your home is higher or lower than the other. In this case, you'll need to install a threshold strip that will bridge the gap and provide a smooth surface for walking. Another option is to install risers under flooring materials that are more elevated to reduce the disparity.
In some cases, it may be appropriate to add a strip of anti-slip material. This can be done in the form of a threshold or adhesive strip, depending on how much traction is needed. In most cases, you'll want to use a wedge-shaped piece that fits under the higher flooring and pushes against the lower flooring. The threshold should be installed at an appropriate height to allow for easy walking without getting tripped up or snagged on it, something that is typically only a concern in rooms that are frequently used by children or those with vision or mobility challenges.
IRREGULAR FLOOR TRANSITIONS
If the floor angles off in either direction without hitting any walls, or if there is a "step-up" or "step down" between rooms, you'll want to install transition strips. Exterior corners are usually done with 90-degree radius transition pieces that can be cut by hand. There are also options for more subtle angles or irregular transitions, such as between hexagonal tile and hardwood. You can also use a full-length flooring strip with an upper and lower piece that fit together at the angle.


